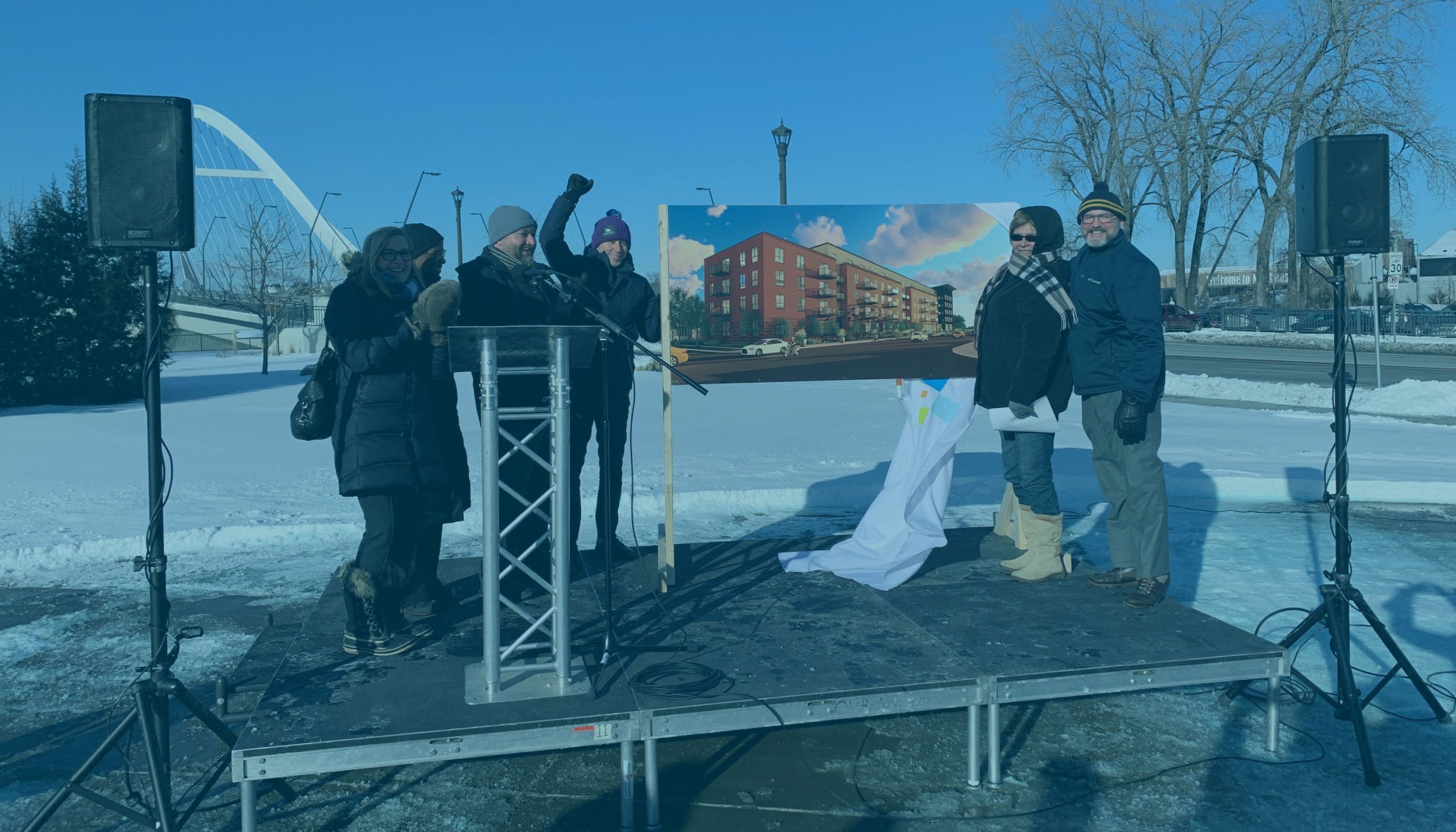Small Area Plan
Download the small area plan (PDF)
Long Range Strategies for Neighborhood Improvement
Things change. We can just let them change and complain if it isn’t change we like. Or, we can try to influence that change to increase the odds that what comes next is desirable and better meets our collective needs. Cities plan. Counties plan. Why can’t neighborhoods plan? You probably already guessed the answer. They can. And we have.
A small area plan is a statement of community goals and policies that direct the logical physical development of an area – typically a neighborhood – into the future. The plan looks to the future, anticipates change, and provides specific guidance for prospective development actions. It reflects the results of community engagement, technical analysis, and the judgment of stakeholders.
The maps, goals and policies of the plan provide the framework for adoption of regulations, programs, and services that implement the plan. The plan serves as a guideline for designating land uses and infrastructure investments, as well as providing and developing community services.
The draft Bottineau Small Area Plan contains a half dozen or so specific policy guidance recommendations. The more significant one are:
- Transition of industrial use to generally low density residential use when current uses end and opportunities arise.
- Down zone of river land from high density (R6) to low density (R2B) in order to reflect the actual use and protect against high density development
- Transition the rail corridor to paths and open space to use for passive recreation, dog walking, and connections to other bike routes.
- Establish the Lowry Avenue / 2nd Street intersection as a neighborhood commercial node and think about the Lowry corridor from here to the river as a neighborhood, pedestrian friendly commercial / retail area.
- Re-establish the street grid to promote a more neighborhood feel and to alleviate traffic pressure on certain streets.
- Promote high quality rehab and restoration work that reflects/ matches existing architecture to encourage long term housing stability and encourage adaptive reuse and additions to keep the housing attractive in the market.
- Explore higher density housing along Lowry Avenue to support commercial uses and to take advantage of transit routes.
These are long range strategies – typically 10 years or so. However, some are much longer than that (like the street grid).
This plan has been developed using extensive input from community stakeholders through meetings, events, and numerous surveys conducted over the last decade. Advise from City planners and data from several research projects funded by the University of Minnesota have also influenced this plan.
Other Plans
There are several other plans that will have an impact on the Bottineau neighborhood. They are:
- Marshall Main Street Corridor Plan: This plan accommodates the community’s desire to have a safer, slower, parkway type roadway that knits Marshall/Main Street into the fabric if the community with the requirements and standards associated with the operation of a County State Aid Highway. This plan was available online at one point. We’re working to find another electronic copy. The Cunningham Group completed this project.
- Above the Falls: A Master Plan for the Upper River in Minneapolis: The Upper River Master Plan presents a bold vision for developing the Mississippi riverfront into a regional park amenity in north and northeast Minneapolis.
- Lowry Avenue Corridor Plan: Input from community meetings identified the need for a more pedestrian-friendly environment with more greenery and renovation or removal of problem properties. The transportation and land use analysis concludes that Lowry Avenue needs to be widened in certain segments to accommodate traffic, new bike lanes, parking, and streetscape improvements. Note there are some significant changes to the geographic suggested in this plan. In late 2009, the Minneapolis City Council passed a resolution relating to this plan.
