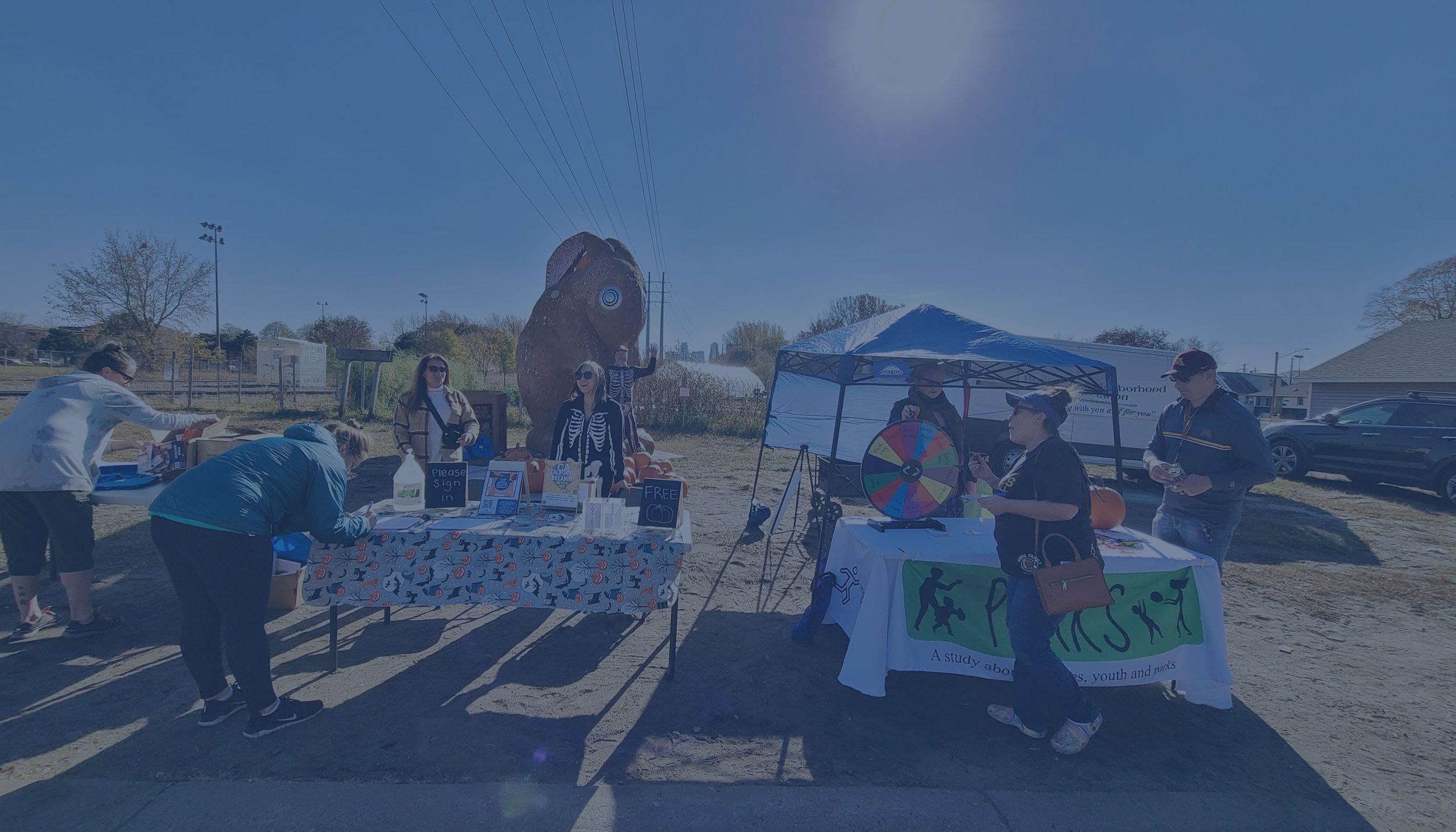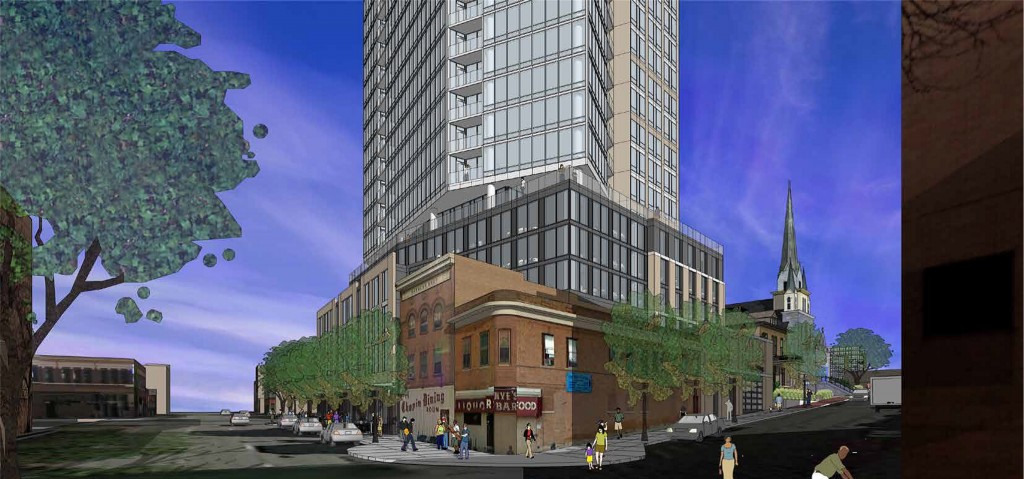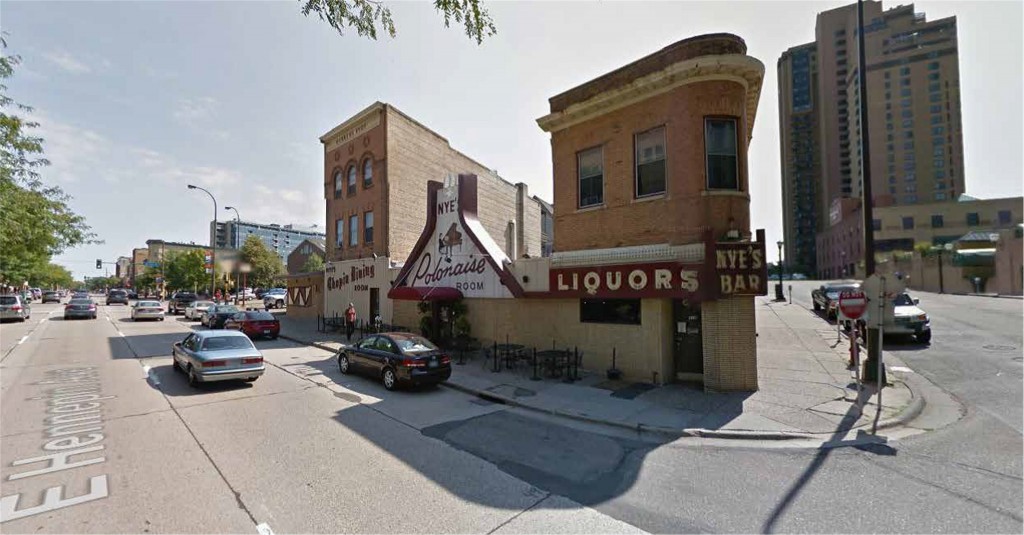Project proposal for 112-116 East Hennepin Ave Site (Current site of Nye’s Polonaise Room)
From the Project Description, submitted by the developer:
Schafer Richardson is proposing to redevelop the 112-116 East Hennepin site in Northeast Minneapolis. The 20,000 square foot site currently accommodates a 12,000 sf surface parking lot and 8,000 sf of combined building footprint area. The existing buildings are currently occupied by Nye’s Polonaise Room on the ground floor with residential apartments above. The 1-story infill buildings, built in 1950s-1960s, will be demolished. The existing 2-story building, built in 1907, at the corner of Lourdes Place and East Hennepin will be preserved in its present location. The 3-story “Harness Shop” building, built in 1905, will be moved south on the site to abut the existing 2-story building.
A new mixed-use development, not yet named, will be incorporated with the existing, rehabilitated buildings on site. The new tower will be a 29-story structure with approximately 189 market rate apartments and approximately 9,000 square feet of retail. The development will include 2 levels of underground parking with approximately 66 parking stalls. There will also be 5 levels of enclosed podium parking above the first floor retail/residential lobby space. The podium will provide approximately 174 additional parking stalls.
From the Minneapolis Department of Community Planning and Economic Development to the Heritage Preservation Commission:
The St. Anthony Falls Historic District Design Guidelines were adopted in 2012. The design guidelines establish standards for determining the appropriateness of work that is planned in the district, including alterations to historic buildings and the design of new structures. The design guidelines provide general guidance for the district as well as specific building rehabilitation guidance and standards for new infill buildings in the district.
To see what these design guidelines are and to read the whole 97 page document sampled in this article, click here for the PDF file: Nye’s Site Development Proposal.


